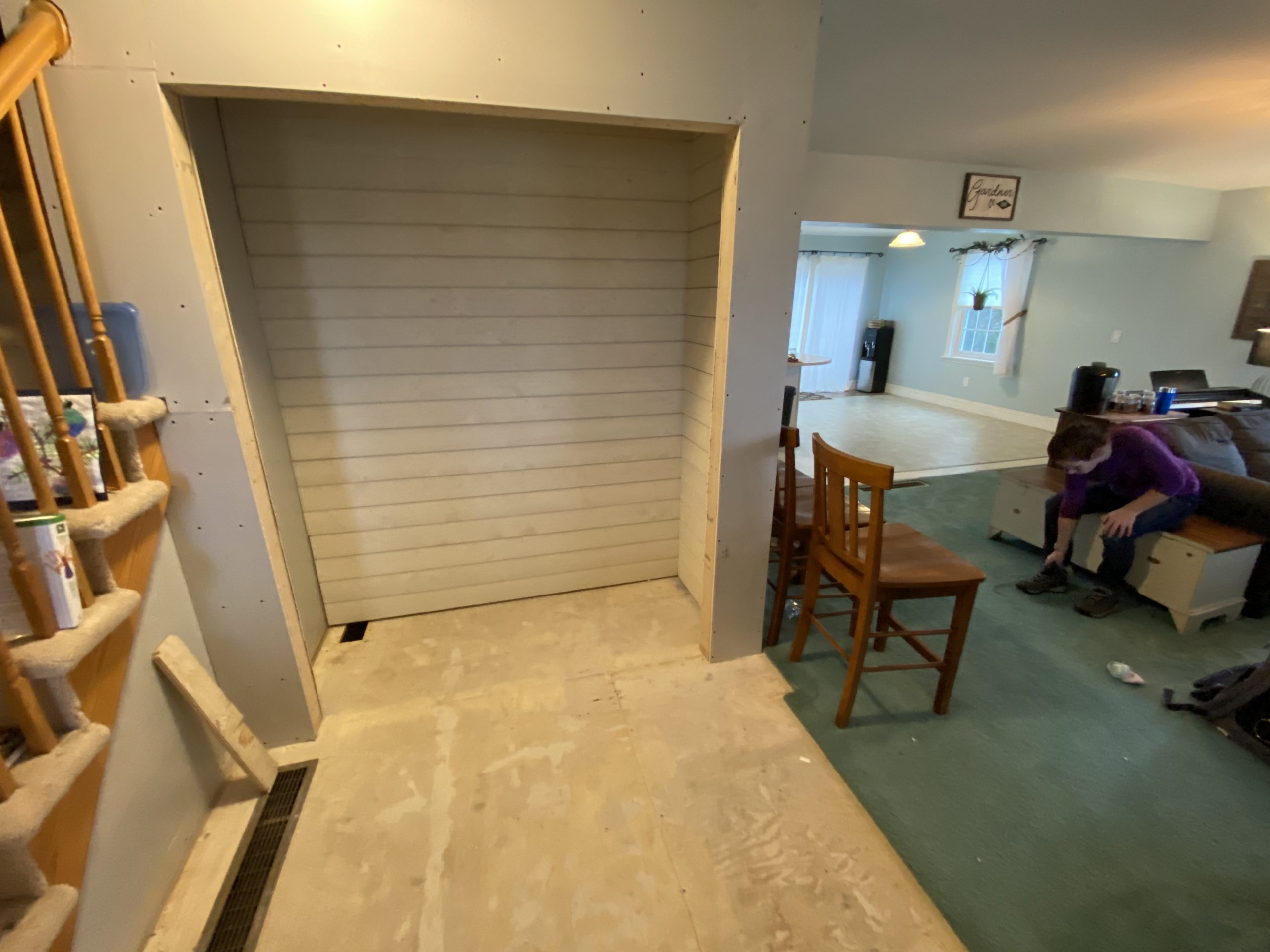In the continuing saga of my renovation plans for the foyer of our house, you know that I’ve torn down the wall closing in our entryway and framed in a new pantry and coat closet in that space. For day 17, I finished the major work by sheetrocking the closet and shiplapping the rear wall.
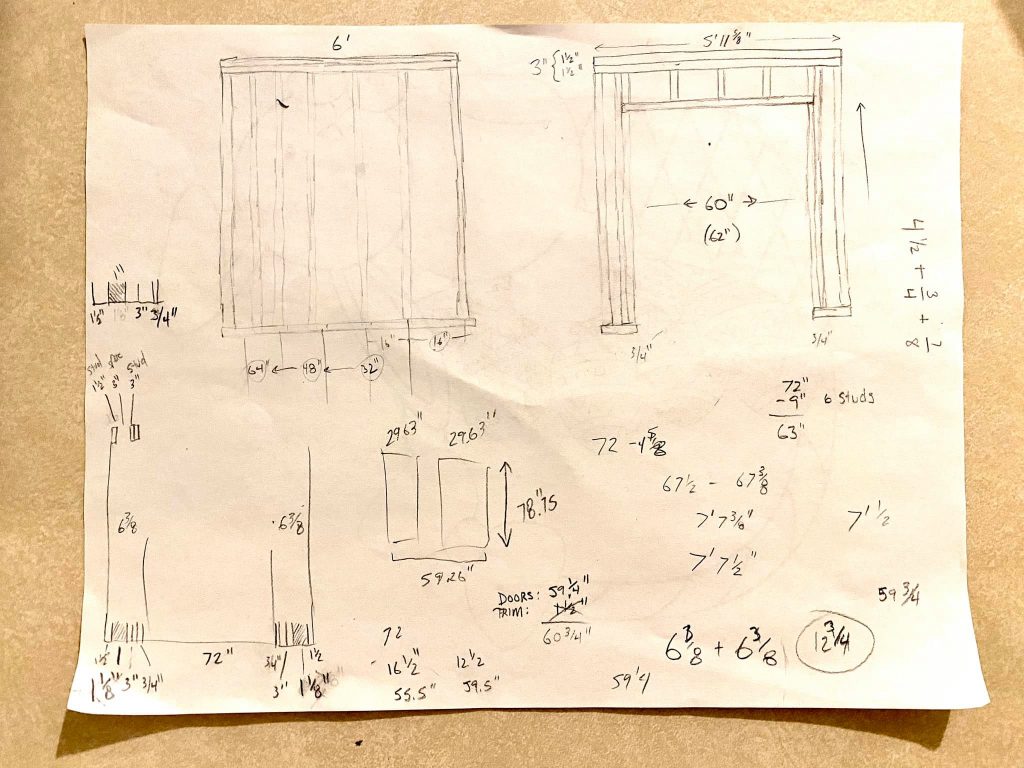
This front wall took a while to frame in because I had to do a lot of math trying to account for jambs and the actual widths of the doors (59.25″ wide), but after cutting and framing everything, I was spot on with the amount of space I wanted around the edges. You know the old adage: measure twice, cut once.
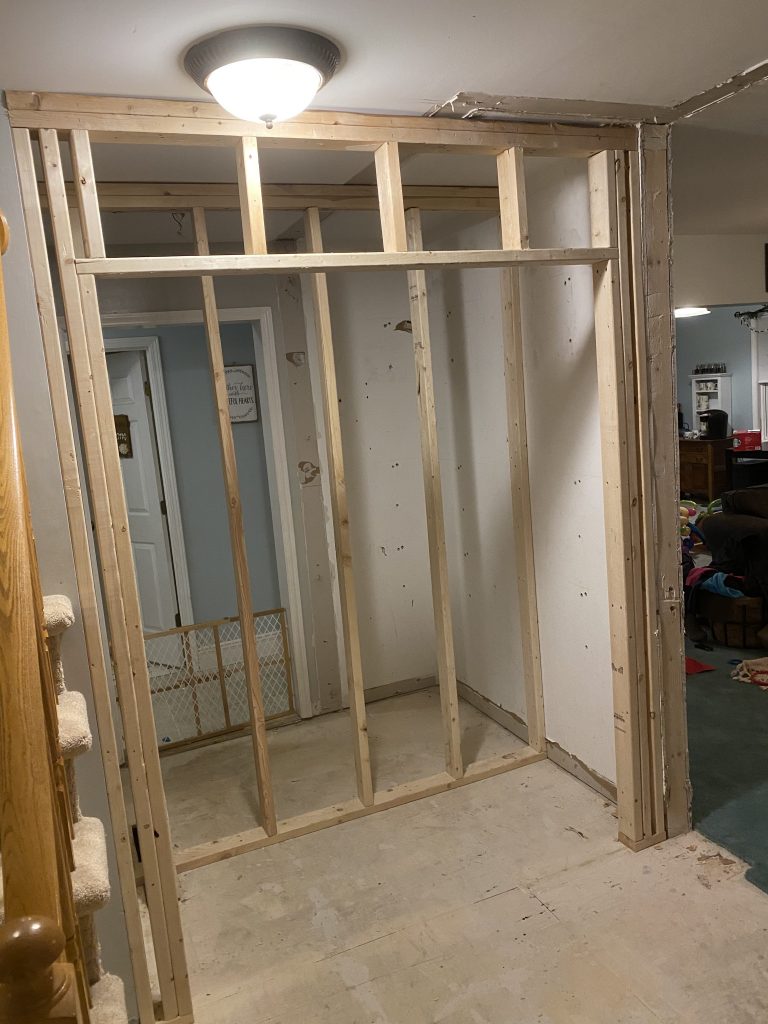
After that framing was completed, I closed it in with sheetrock. I had to do some custom cutting around the railing to enclose the casing. I went this route since it was attached to a 1″ deep plate, and I really didn’t want to have to remove the railing. I’ll fill in the spaces around the mounting plate with some silicone to create a better look.
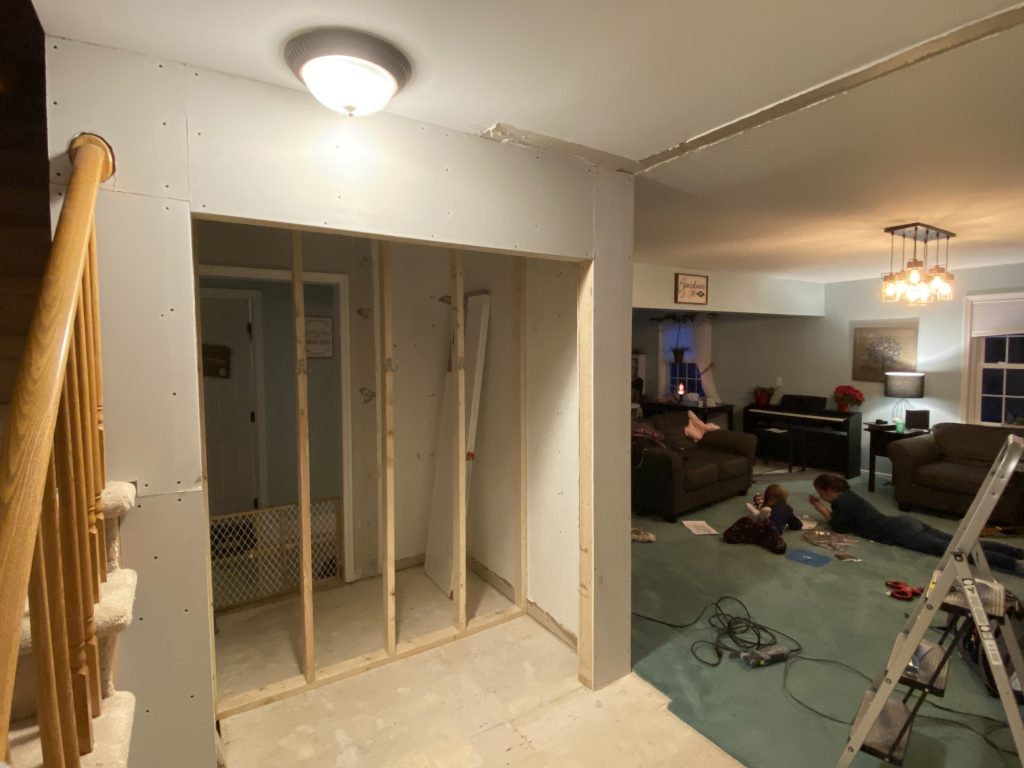
No, I didn’t forget to close up the back wall. My sister suggested we put shiplap in the rear of the closet, and we loved the idea. We bought some lovely rough cut barn board shiplap from Home Depot to install. I came up with a little system to speed up this process: I measured the distance I needed to cut for the boards, and then I screwed in some boards as a guide to mark the length. That way, I only needed to set the board on the guide and cut, instead of needing to measure and mark each one.
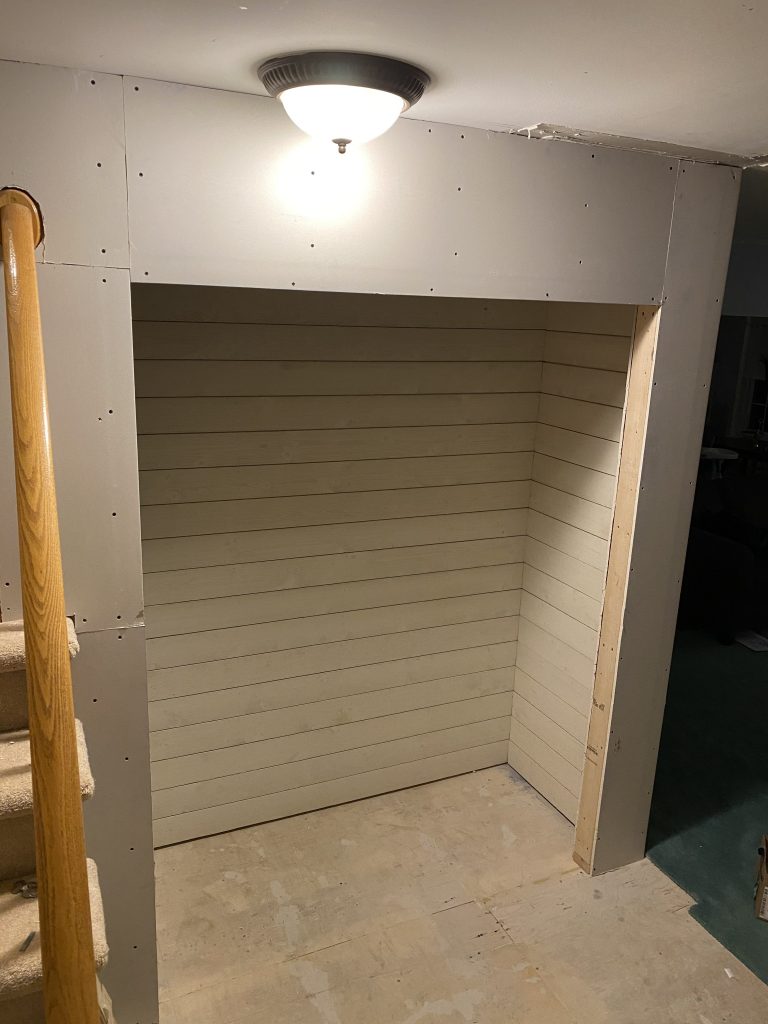
The major construction is done, but there are a few things I still need to do:
- Move the main foyer light over to the next joist so it’s centered in the room. It was previously centered in the hallway, but since the hallway is no longer there, it’s weirdly off-center.
- Move the smoke detector outside the pantry.
- Closing this up also made me realize that I’ll need to run a light into the new pantry.
- Close up the hole in the floor for the air intake vent.
- Install a door jamb.
- Tape/mud the whole thing.
- Install the bi-fold doors.
This is day 16 of my 31 days of making.
