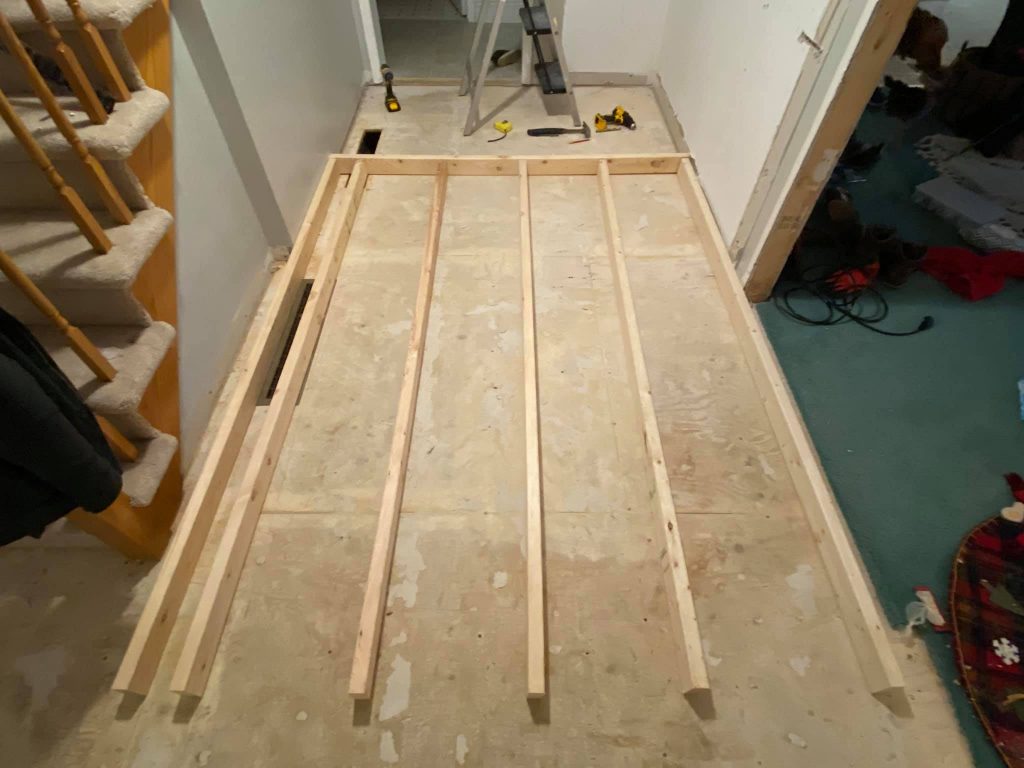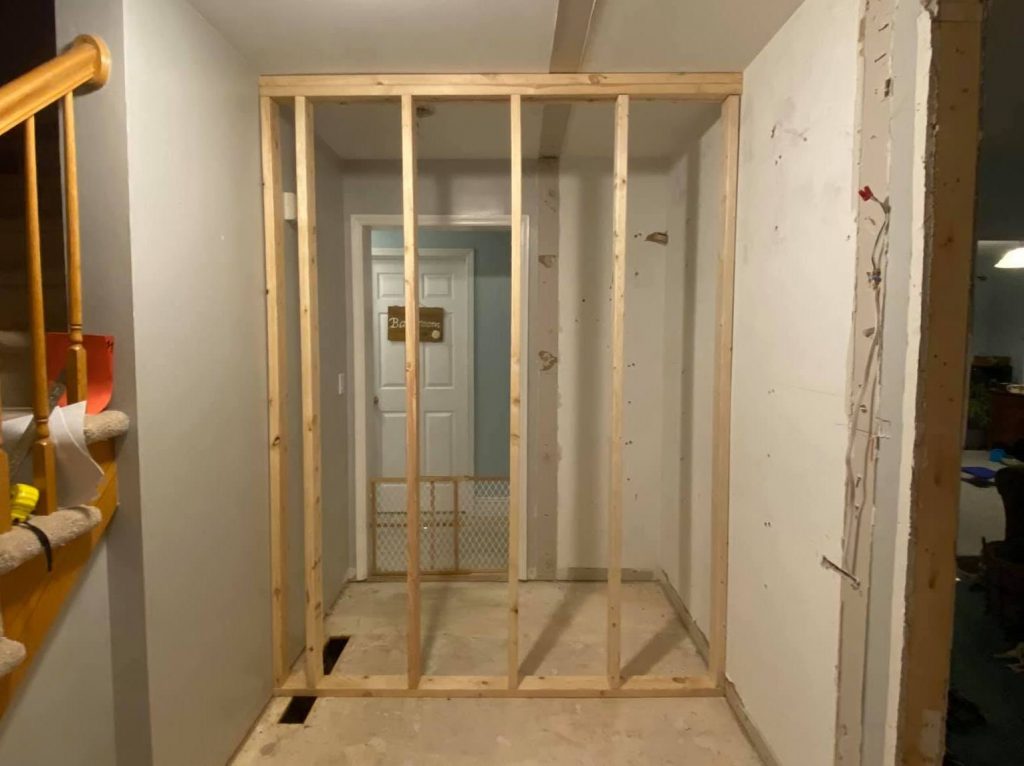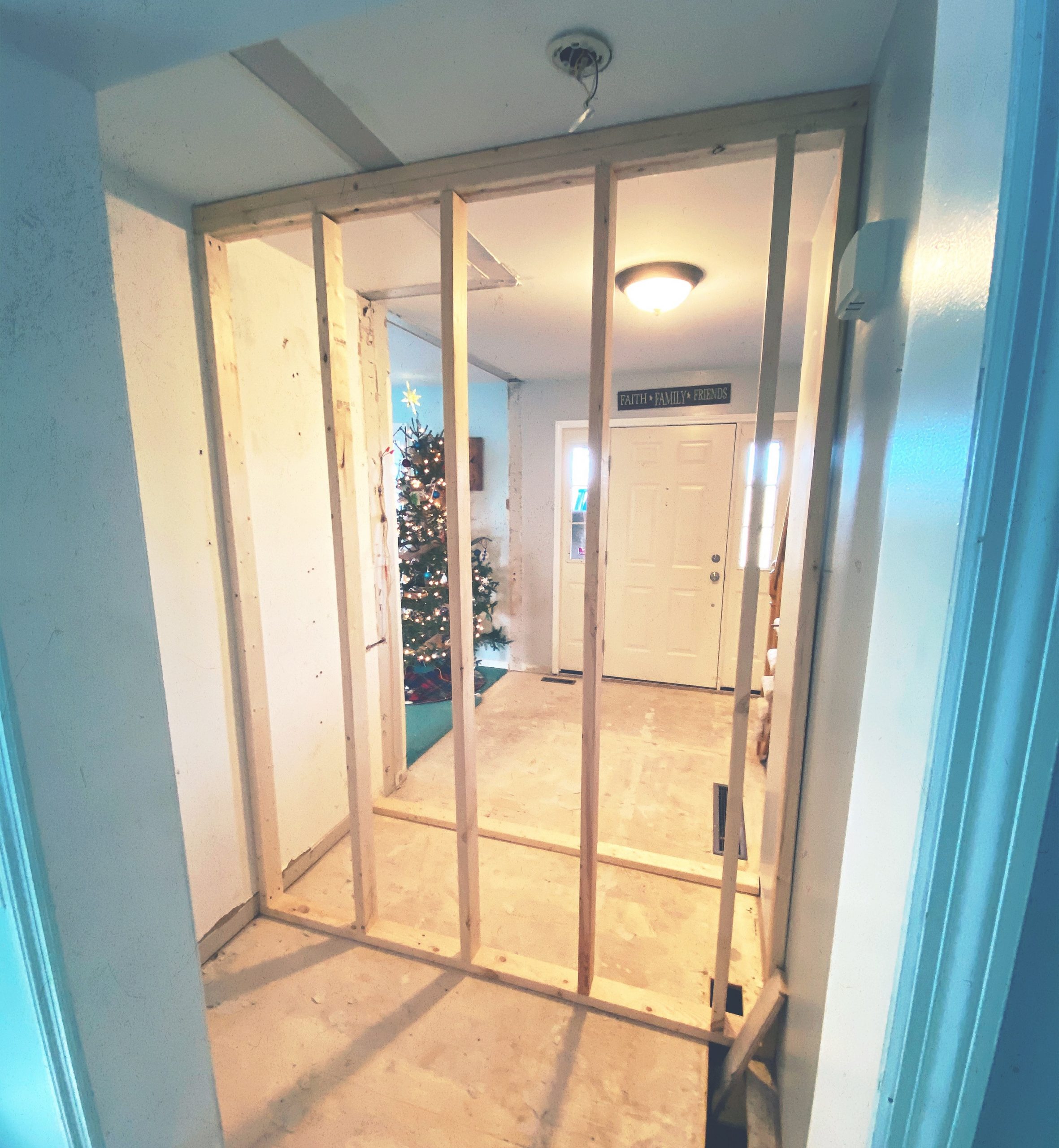For day 11, I finally made something instead of just tearing stuff down.
If you’ve been following along with my renovation plans for the foyer of our house, you know that I’ve been doing a lot of “wall unmaking” lately. For day 11, I finally made something instead of just tearing stuff down.
This is the wall separating the new closet and pantry. The board on the ground closest to the front door is where the front closet wall/doorway will stand. The front closet will be 24″ deep, and the pantry will be about 36″ deep. The wall is 72″ wide, and the closet doors will be 60″ wide. Since the pantry is about 3′ x 6′, I’m planning to install 12″ shelving along the long back wall and 18″ shelving along the short side wall.
Things I still need to do:
- I need to move the main foyer light over to the next joist so it’s centered in the room. It was previously centered in the hallway, but since the hallway is no longer there, it’s weirdly off-center.
- I need to move the smoke detector outside the closet as well. I’ll probably put it in the box where the current light is.
- Thankfully the ductwork for the air intake ran along the joists, so I was able to easily move the air intake to just in front of the closet. I still need to close up the hole where it was before.
- Sheet rock/tape/mud the whole thing.
This is day 11 of my 31 days of making.



